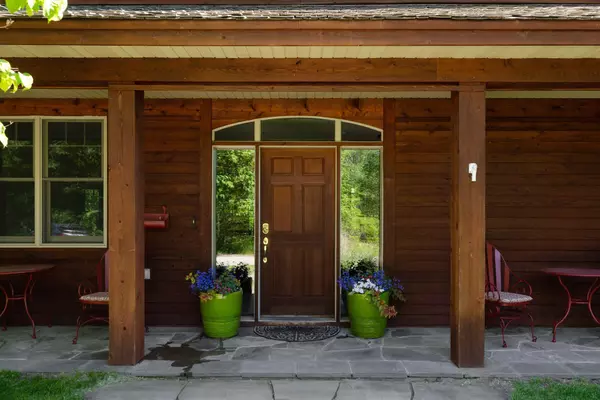$945,000
$944,900
For more information regarding the value of a property, please contact us for a free consultation.
21535 Pomroy AVE N Scandia, MN 55073
4 Beds
5 Baths
4,053 SqFt
Key Details
Sold Price $945,000
Property Type Single Family Home
Sub Type Single Family Residence
Listing Status Sold
Purchase Type For Sale
Square Footage 4,053 sqft
Price per Sqft $233
Subdivision Maple Hills
MLS Listing ID 6215954
Sold Date 11/16/22
Bedrooms 4
Full Baths 3
Three Quarter Bath 2
Year Built 2002
Annual Tax Amount $5,070
Tax Year 2022
Contingent None
Lot Size 6.500 Acres
Acres 6.5
Lot Dimensions TBD
Property Description
Something magical happens when your home becomes your retreat, and it’s time you made that your reality. This exquisite property features 6.49 acres of idyllic landscape, native wildflowers, apple, plum & cherry fruit trees. Inside, enjoy all the modern, upscale comforts you are accustomed to in this 4 bed, 4 bath house. Stainless appliances, quality finishes, hardwood and natural stone floors throughout, walk in closets, gorgeous natural light, and peaceful wooded setting. Main level has in-floor heat, including the garage. The space is truly abundant, and possibilities limitless. Put your unique stamp on it! And for entertainers… you will simply be BLOWN AWAY by your very own “venue” on property. Your barn, finished with cedar, boasts a built-in commercial sink, 2 large bars, ¾ bath, and storage loft. This is ideal for family gatherings, watching the game, or the guy who needs ample space for all his toys! It even has a 14' tall garage door for any RV. Pride of ownership is evident!
Location
State MN
County Washington
Zoning Residential-Single Family
Rooms
Basement None
Dining Room Breakfast Bar, Eat In Kitchen, Separate/Formal Dining Room
Interior
Heating Forced Air, Fireplace(s), Radiant Floor
Cooling Central Air
Fireplaces Type Living Room, Wood Burning
Fireplace No
Appliance Air-To-Air Exchanger, Dishwasher, Dryer, Exhaust Fan, Humidifier, Water Filtration System, Microwave, Range, Refrigerator, Tankless Water Heater, Washer
Exterior
Garage Attached Garage, Detached, Gravel, Concrete, Floor Drain, Garage Door Opener, Heated Garage, Insulated Garage, Storage
Garage Spaces 6.0
Roof Type Shake,Age Over 8 Years
Building
Lot Description Tree Coverage - Heavy
Story Two
Foundation 4053
Sewer Private Sewer
Water Private, Well
Level or Stories Two
Structure Type Cedar
New Construction false
Schools
School District Forest Lake
Read Less
Want to know what your home might be worth? Contact us for a FREE valuation!

Our team is ready to help you sell your home for the highest possible price ASAP







